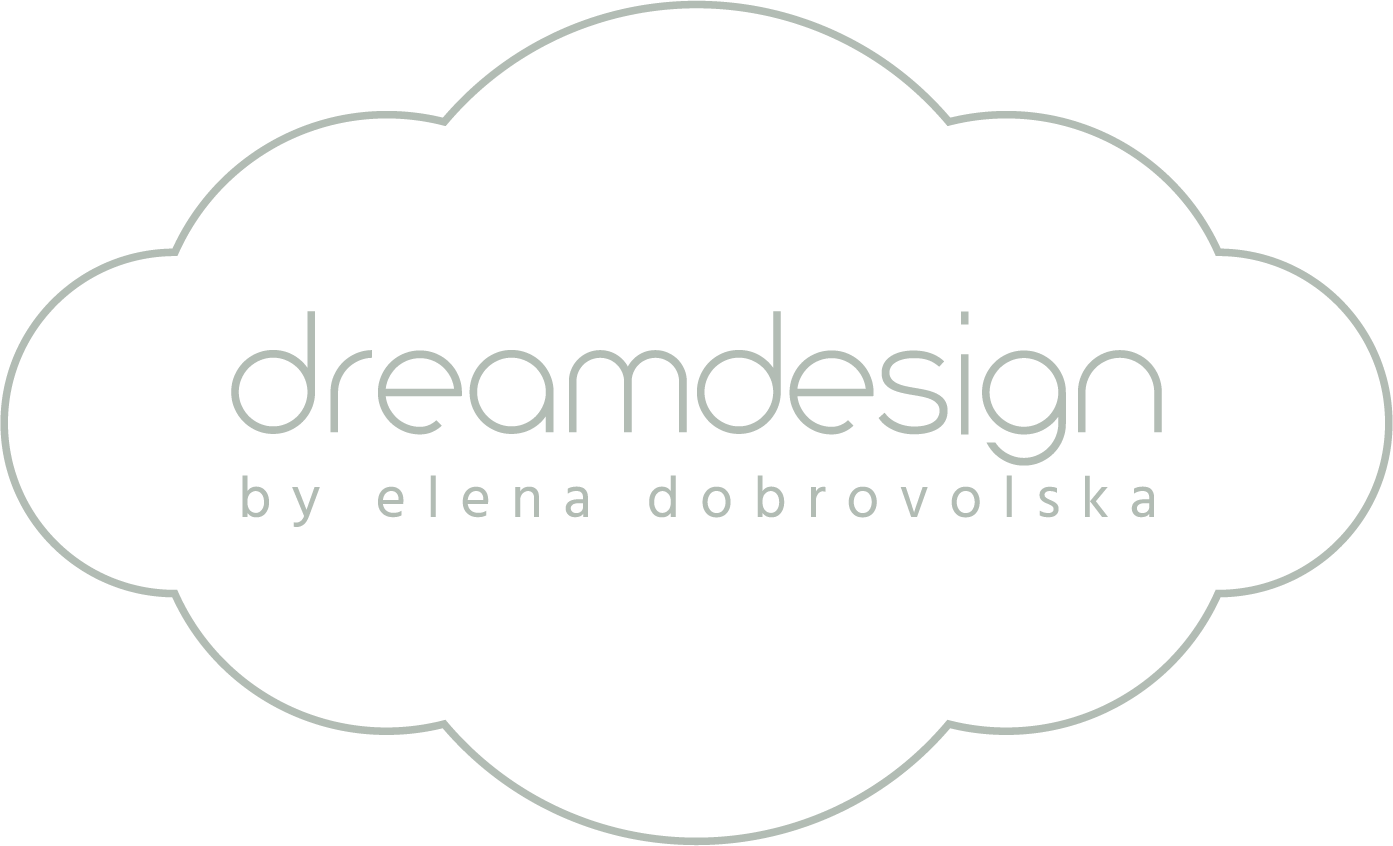
Franko
This particular project prioritised and focused on reaching a state of visual cleanliness within the given space. The objective set was very straight forward- creating a stylish and cosy house with special details and certain artworks. The primary accent and centrepiece were the stairs leading to the second floor. Correct geometric shapes were accentuated by lighting around the perimeter of stairs as well as the use of sharp contrasting background. Owners decided not to use handrails to stay true to minimalism aesthetics. In harmony with the flowing ceiling lines, the whole construction almost lightened gravity itself, while having a relaxed and comfortable feel to it.
Architects: Elena Dobrovolska
Colaborations: Guilherme Mahana, Luciana Ribeiro
Space: 210 m2
Realization: 2002
Location: Kyiv, Ukraine
Photos: Andrey Avdeenko

Franko
Realization:
2002
Location:
Kyiv, Ukraine

This particular project prioritised and focused on reaching a state of visual cleanliness within the given space. The objective set was very straight forward- creating a stylish and cosy house with special details and certain artworks. The primary accent and centrepiece were the stairs leading to the second floor. Correct geometric shapes were accentuated by lighting around the perimeter of stairs as well as the use of sharp contrasting background. Owners decided not to use handrails to stay true to minimalism aesthetics. In harmony with the flowing ceiling lines, the whole construction almost lightened gravity itself, while having a relaxed and comfortable feel to it.



